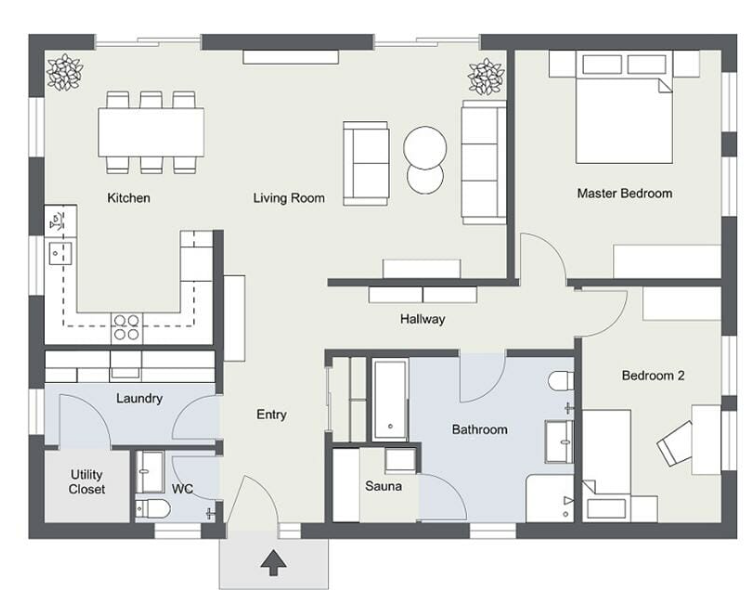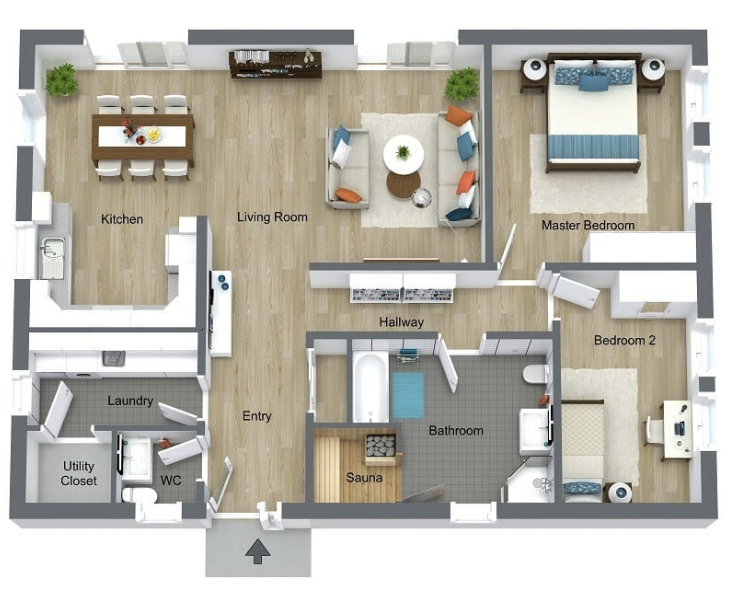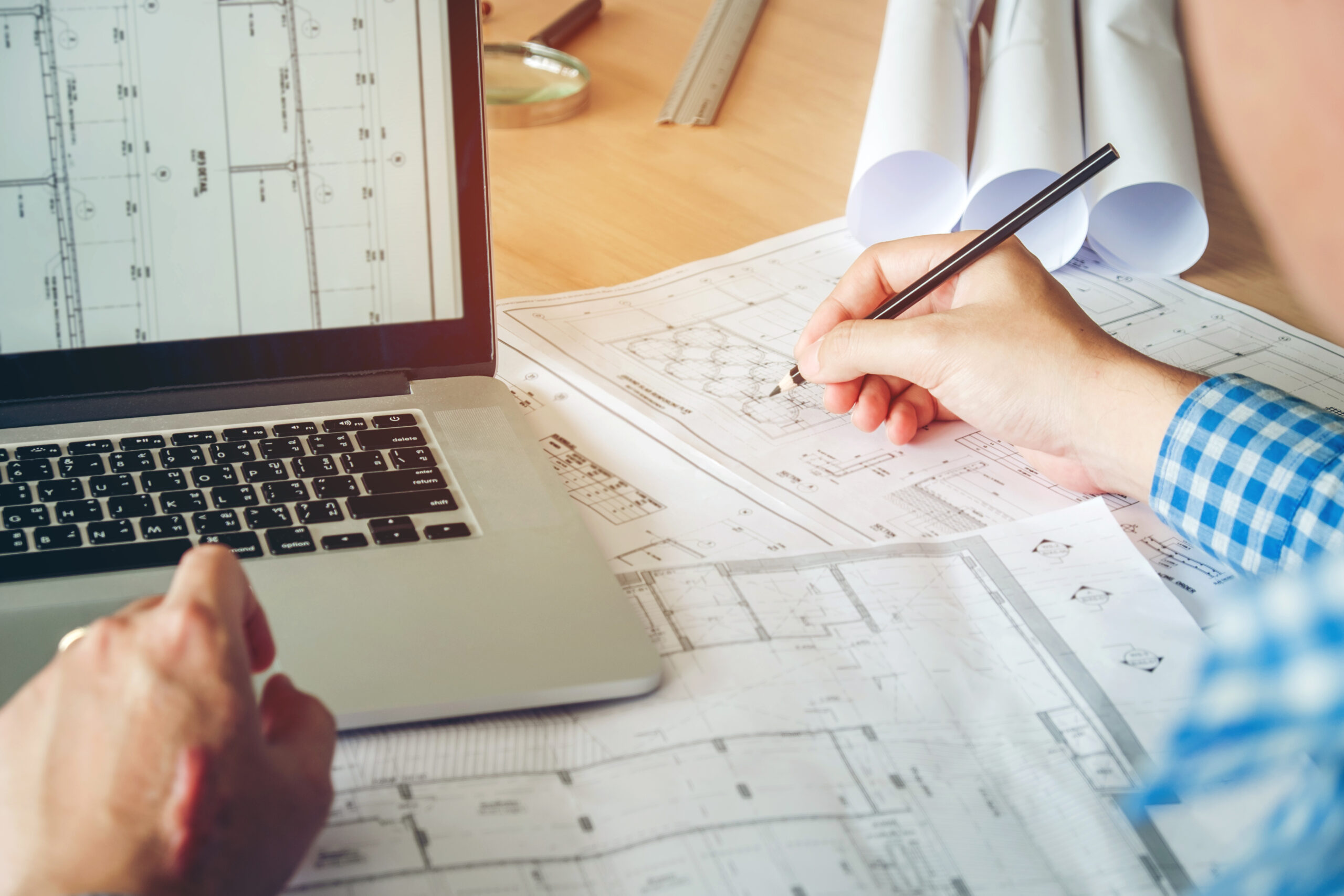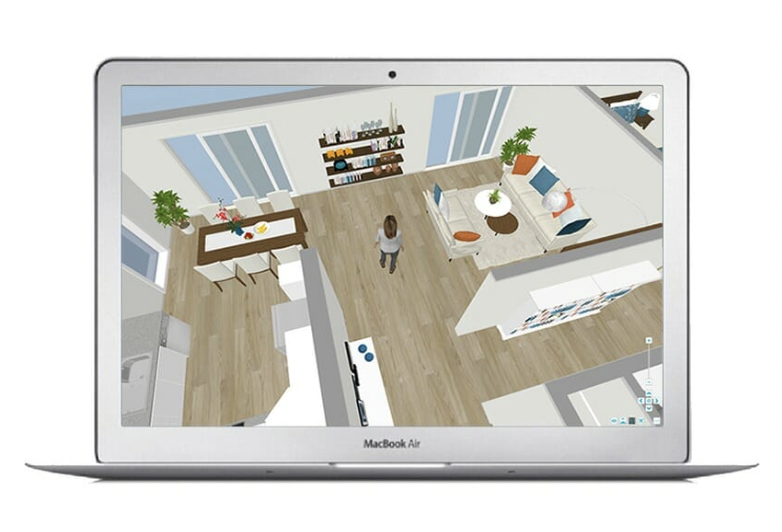Modern floor planning solutions.
At TOBIEHOMES, we provide 2D and 3D floor plans to provide a stunning overview of the proposed plan layout. Complete with textures and details, it’s the ideal way to present a true feel for the property or home design project.
Our experienced engineers will help you avoid any possible obstacles and provide with detailed solutions on the technologies to be used, materials and important decisions in different situations.
Our experienced engineers will help you avoid any possible obstacles and provide with detailed solutions on the technologies to be used, materials and important decisions in different situations.
Our experienced engineers will help you avoid any possible obstacles and provide with detailed solutions on the technologies to be used, materials and important decisions in different situations.
Functional, stylish & practical office spaces.
120+ projects completed
Free Consultation included
Certified Staff & Products
We pick and combine only what’s right for you.
- Based on your exact needs, get only what your project requires.
- Cost effective, to secure uninteruptable construction process.
- We always get the best people in the field to work on specific areas.
- Based on your exact needs, get only what your project requires.
- Cost effective, to secure uninteruptable construction process.
- We always get the best people in the field to work on specific areas.
- Based on your exact needs, get only what your project requires.
- Cost effective, to secure uninteruptable construction process.
- We always get the best people in the field to work on specific areas.
Schedule your meeting. Call Us: 647 861-4207

Harry
Brampton, Ontario
This has been the best project we have worked so far!
"TOBIEHOMES company has a really proffessional staff. They kept us informed throughout the process of building our house. We got suggestions on what materials to choose and the quality met our expectations."




