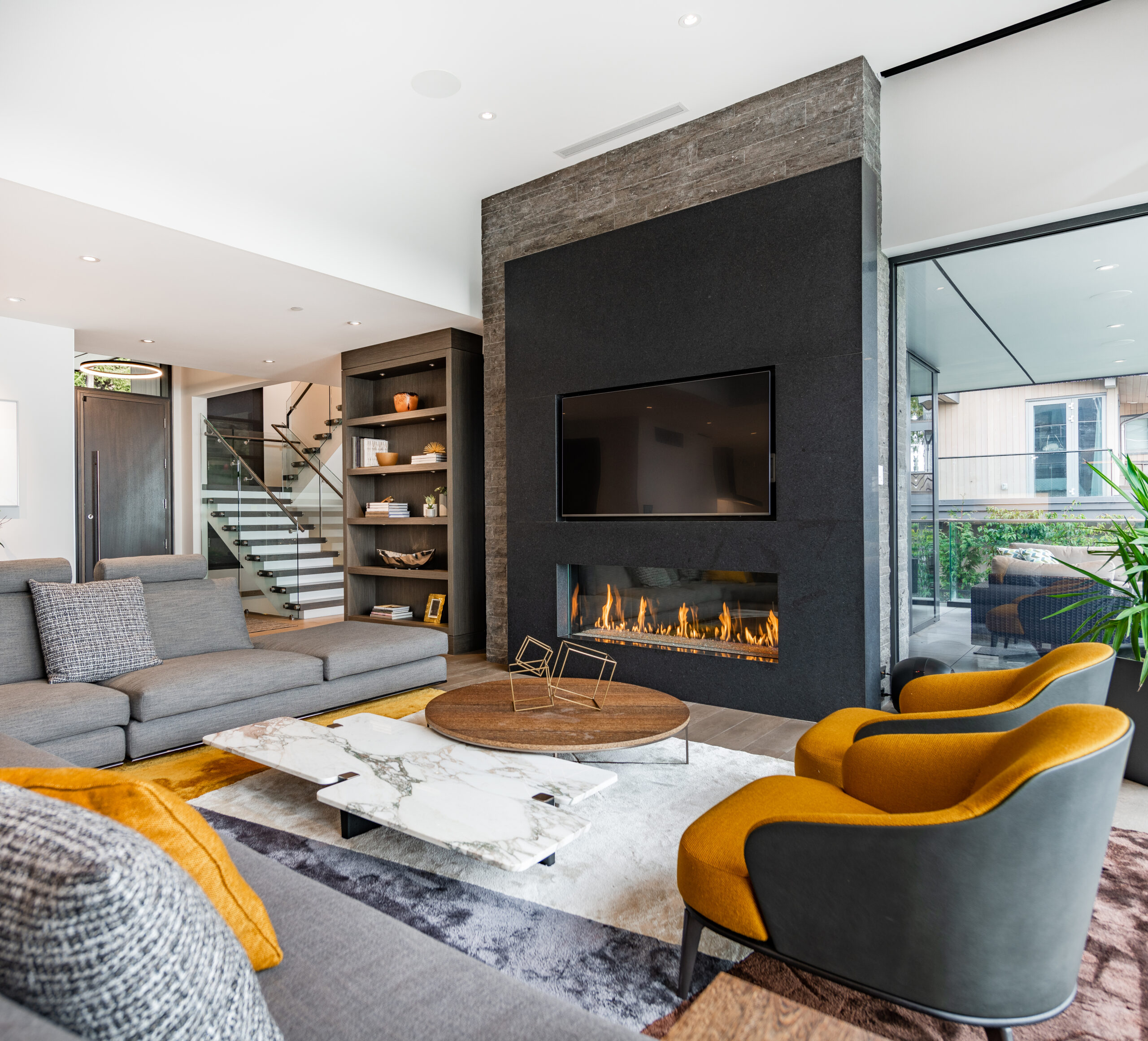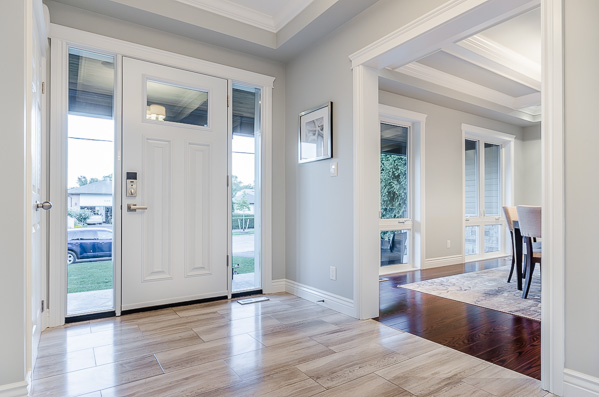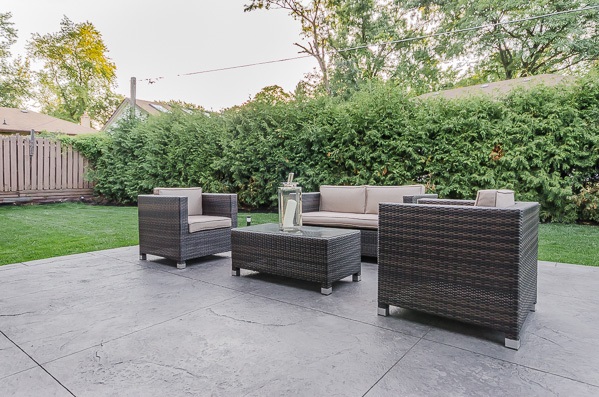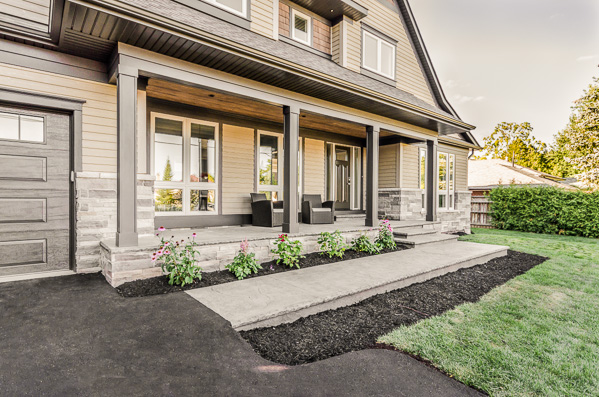Focused on Luxury and Practicality.
Internally a functional space allocation needs to be taken on board. The layout of rooms and spaces need to respect the area available within the build and also the individuals living in it. Our first and most important task is to propose structural alterations to a new or old build to help attain the most out of the space.
Alterations will be proposed with previous study on design concept and visual renderings for the client to visualise the final design.
Functional Home
Detailed Floor Plans
Certified Professionals
Functional, stylish & practical spaces.


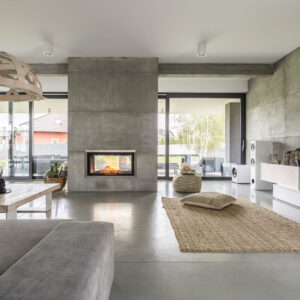
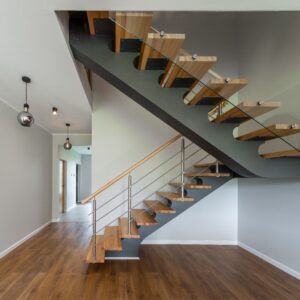
- Based on your exact needs, get only what your project requires.
- Cost effective, to secure uninteruptable construction process.
- We always get the best people in the field to work on specific areas.
- Based on your exact needs, get only what your project requires.
- Cost effective, to secure uninteruptable construction process.
- We always get the best people in the field to work on specific areas.
- Based on your exact needs, get only what your project requires.
- Cost effective, to secure uninteruptable construction process.
- We always get the best people in the field to work on specific areas.
Experience Innovation the Professional Way.
The facade and surrounding external facets of the building also need attention from a design point of view, whether an old building converted into a contemporary or enhancing a more recent build with lacking features and general wow factors.
Schedule a free consultation. Call Us: 647 861-4207

Omar Khan
Aurora, Ontario
From start to finish their team was on point. Very friendly and professional.
"We had TOBIEHOMES do our home renovation this past summer. Annie is super easy to work with and made the entire process great. We are extremely impressed with their process and thrilled with the outcome. Highly recommend!"

