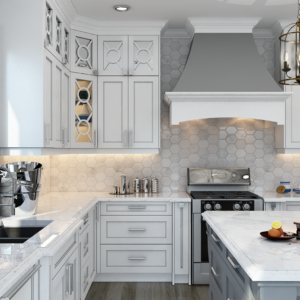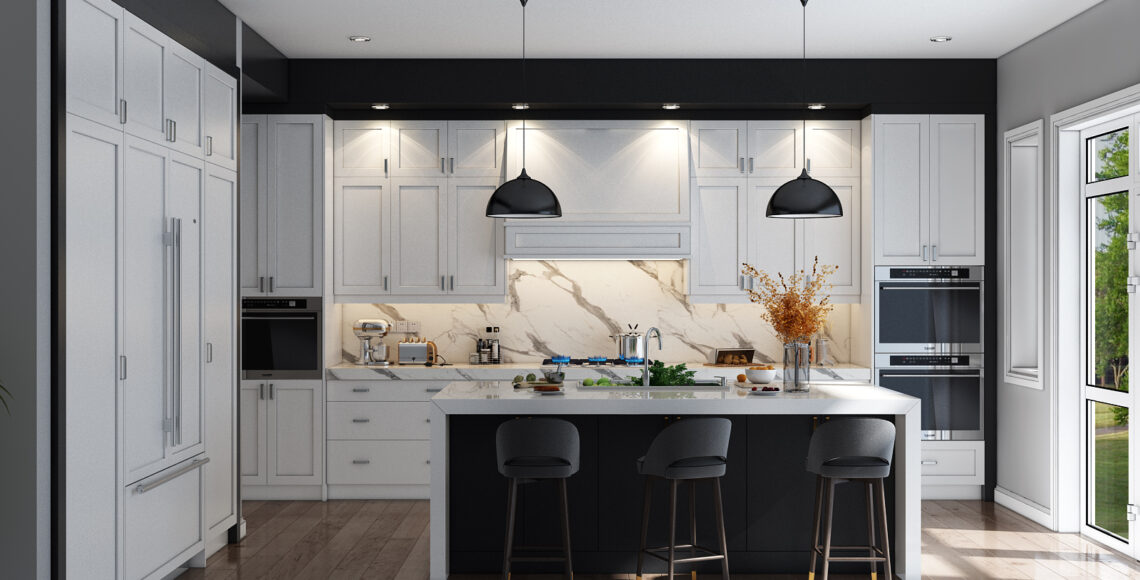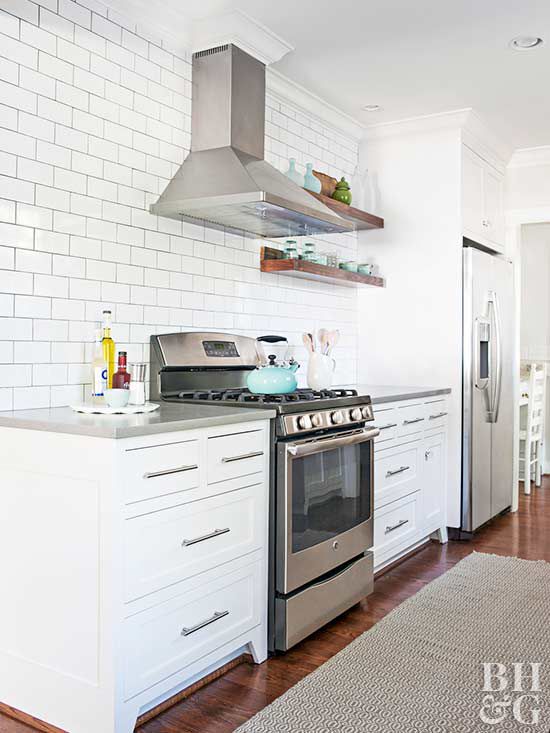3 Common Kitchen Renovation Mistakes to Avoid
Remodeling a kitchen requires a lot of effort. Avoid making costly mistakes with these expert tips. We’ll walk you through the most common mistakes homeowners make, and offer tips for avoiding them. We have ideas for every aspect of the kitchen, from islands to floor plans and everything in between.
1. Wasting Space (and Steps)
Even in big kitchens, create a compact step-saving work core. You don’t want to walk a mile to make a meal, or even worse, generate dead space within the room. Pick areas that will work hard during meal prep, dining, and family time. A breakfast nook, for example, is the perfect way to add style without sacrificing too many steps.

2. Making Aisles Too Tight
Kitchen aisles need to be wide enough to accommodate all that goes on in a kitchen. Clearance helps multiple cooks navigate the space and maneuver around each other. When designing your new kitchen, make sure all aisles—such as those between islands, walls, and appliances—are between 42 and 48 inches wide. Also consider offsetting the placement of key features, such as sinks and the range, so two cooks don’t bump into one another.
3. Not Thinking in 3-D
Your kitchen needs to be beautiful, yes. But more important, it needs to be functional. When planning the space, consider the size and direction of doors, appliances, and cabinets. Fridges often need wide clearance, as do ovens. Take a walk through the space and plan door openings to ensure that you don’t create a cramped kitchen.


